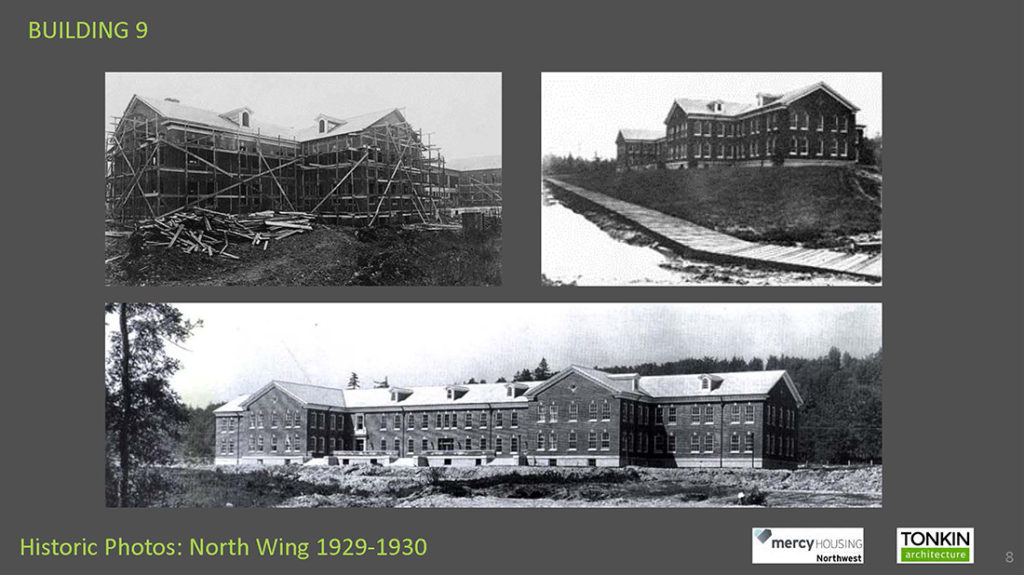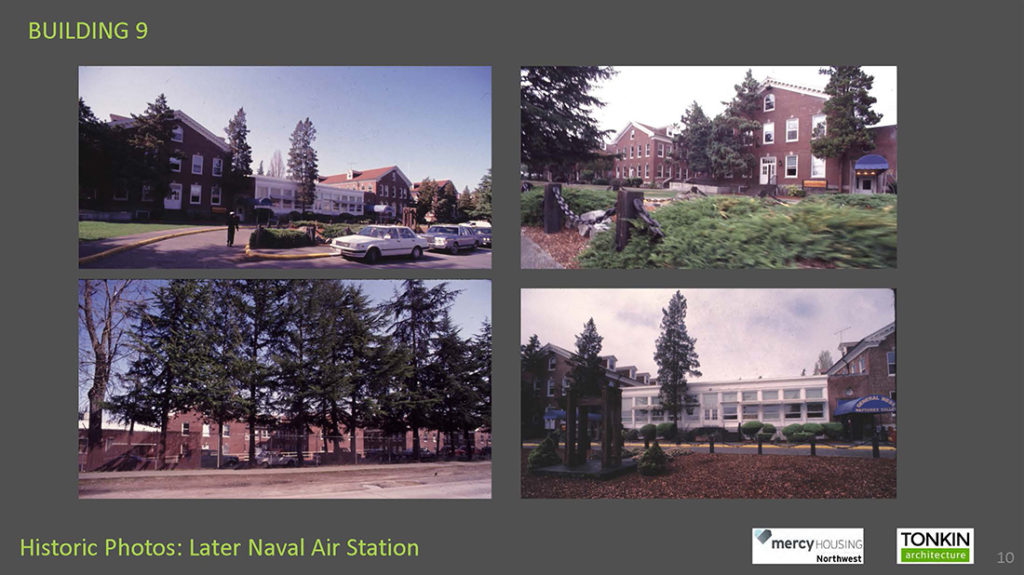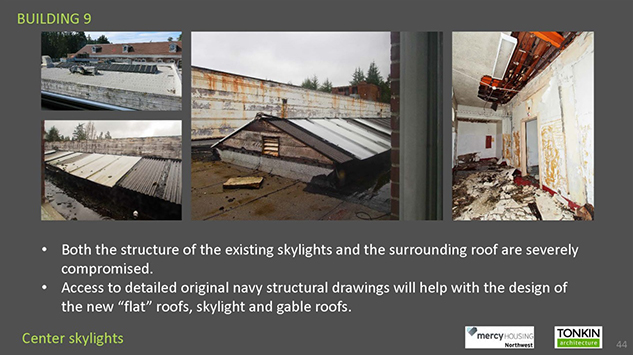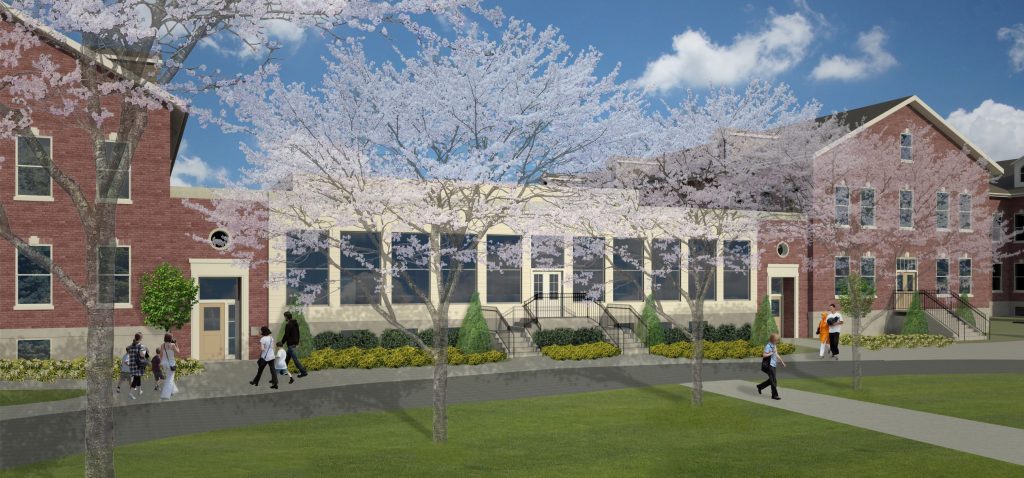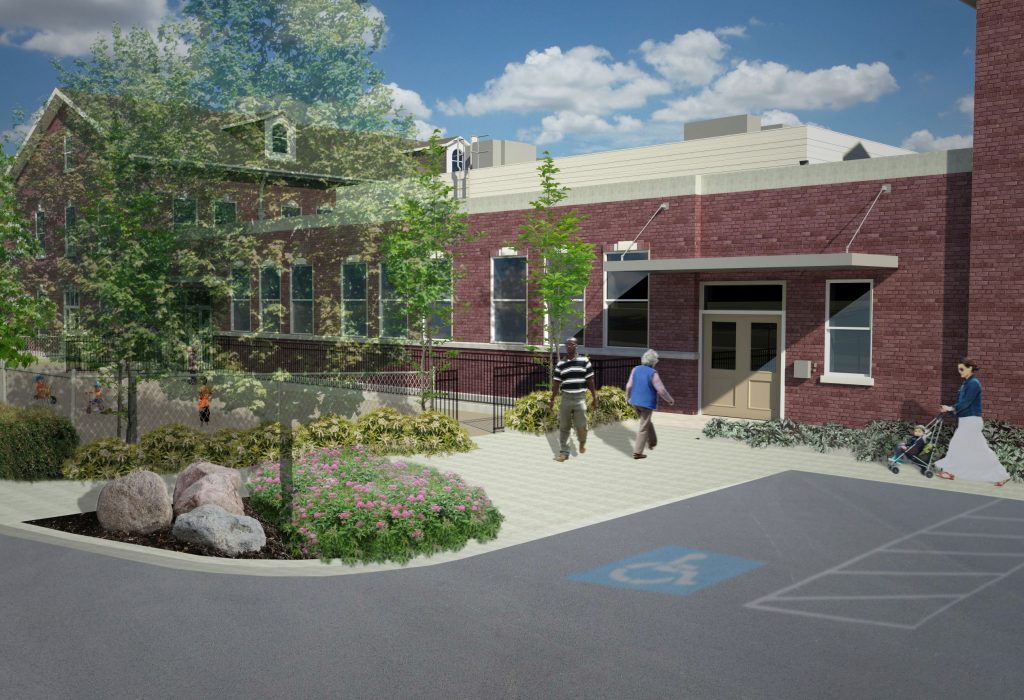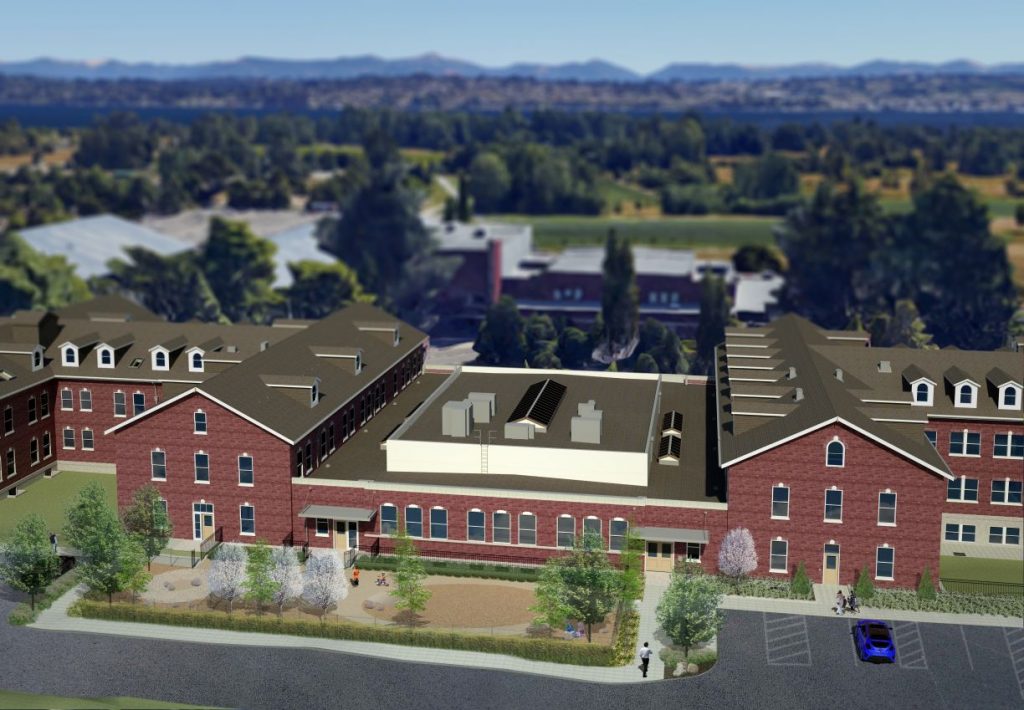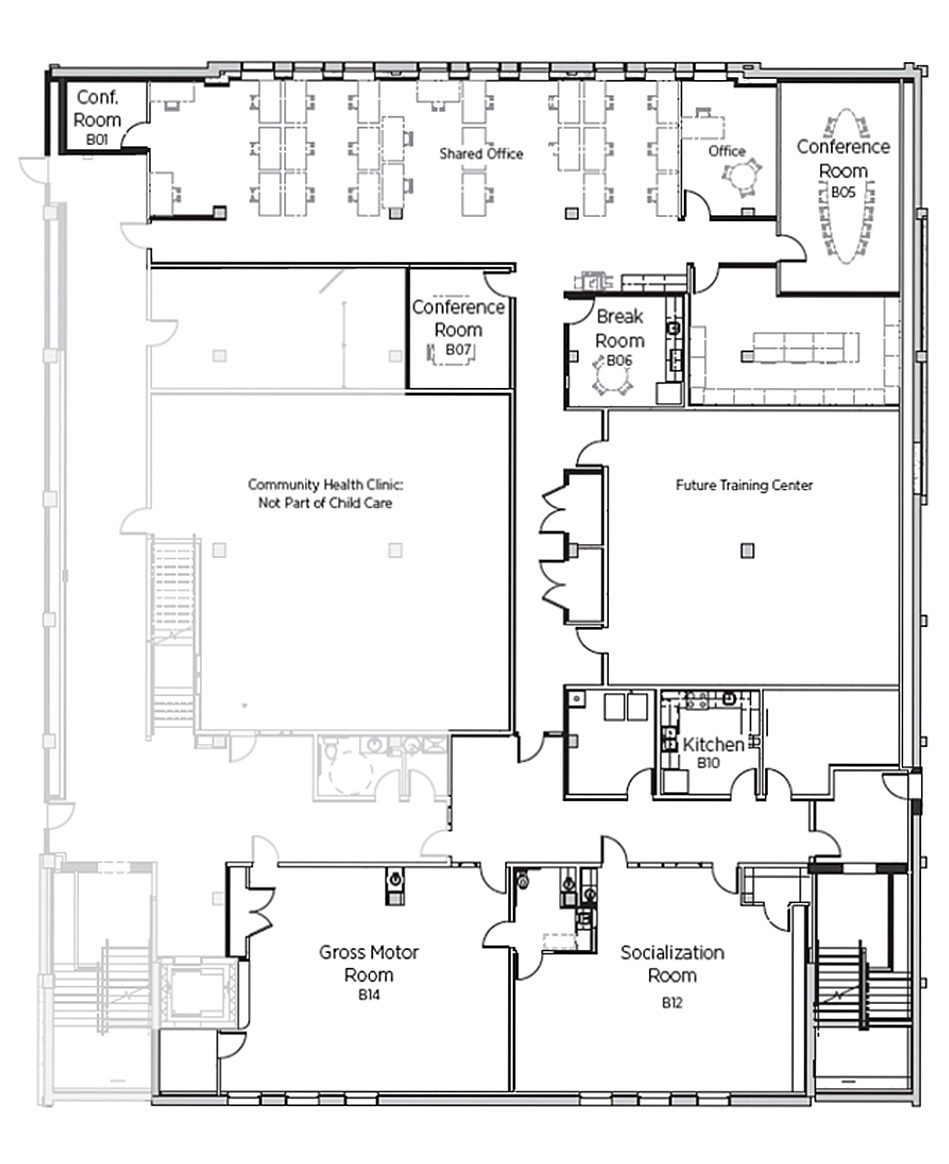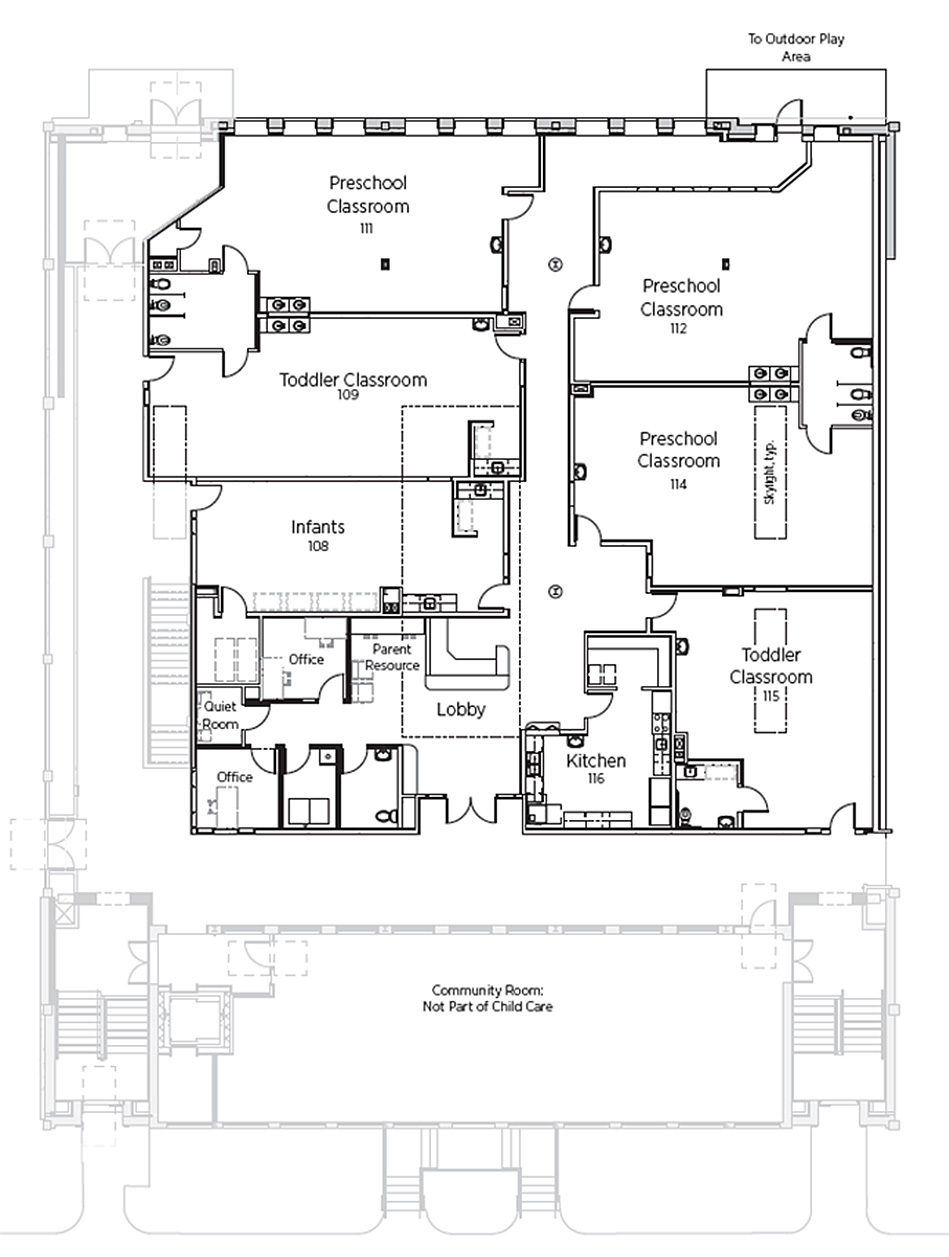THE PROJECT
Our Mercy Magnuson Place capital project was completed in 2019 and was a historical success. We partnered with Mercy Housing to transform the formerly vacant naval barracks into a multipurpose community center! The following information includes a brief background of the location, as well as details of the project.
HISTORY
After World War I, a movement began to build a Naval Air Station at Sand Point, and King County began acquiring surrounding parcels. In 1922, the U.S. Navy began construction on the site, which was being leased from the county, and four years later, the Navy was deeded the 413-acre (removed km2) field outright. The deed amounted to a $500,000 public gift from King County to the Navy. The facility then became known as Naval Air Station Sand Point. The station was deactivated in 1970, and the airfield was shut down; the reduced base was renamed “Naval Support Activity Seattle.”
The state of the building before the renovation.
PROJECT DESCRIPTION
Images courtesy of Tonkin Architecture
Adaptive reuse of a 240,000 square foot historic landmark include:
- Denise Louie Education Center
- 146 affordable, energy efficient apartment units
- Neighborcare Health Clinic
Sand Point Early Learning Center Details:
- 3 preschool classrooms
- 2 toddler classrooms
- 1 Infant classroom
- Socialization room
- Conference and training room
- Gross motor room
- Office space 14 work station
- Outdoor playground




